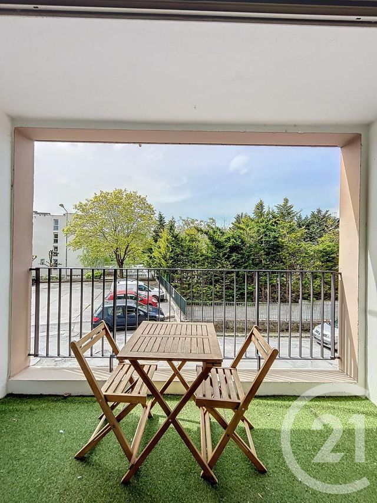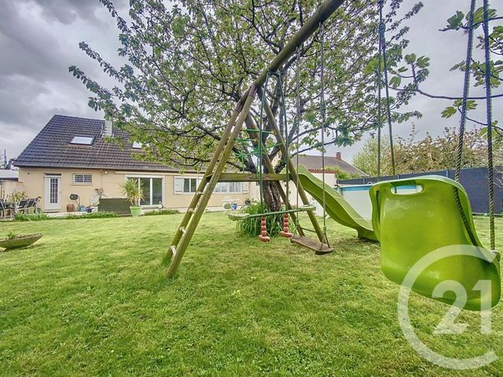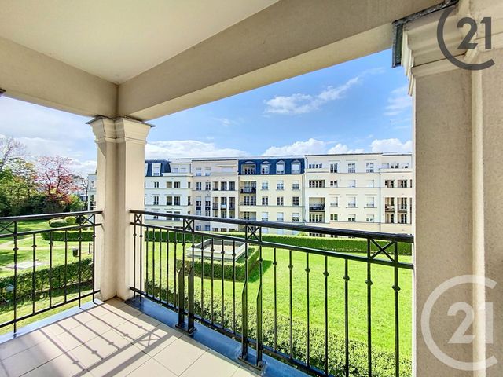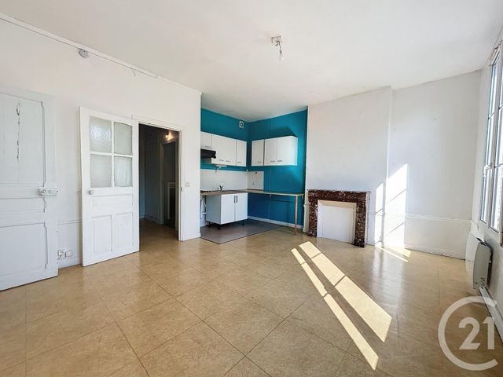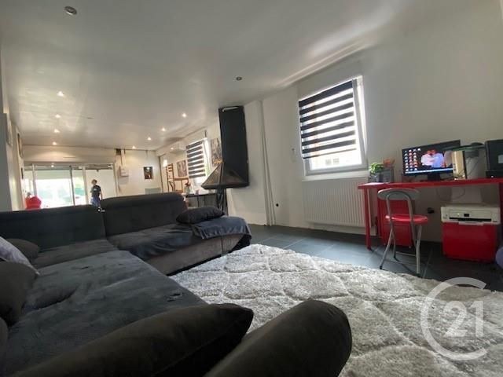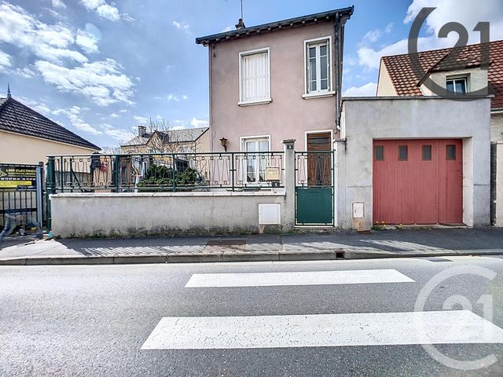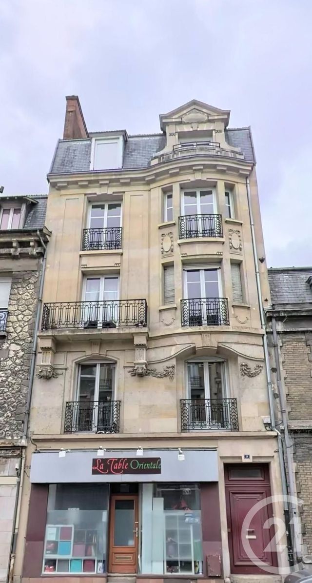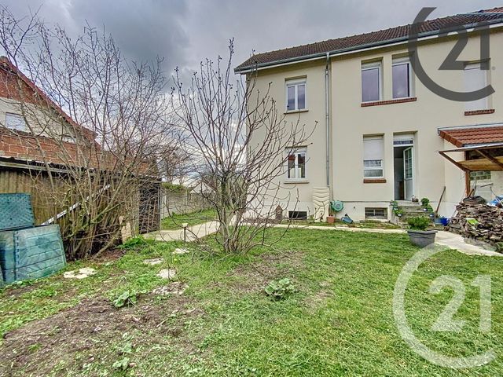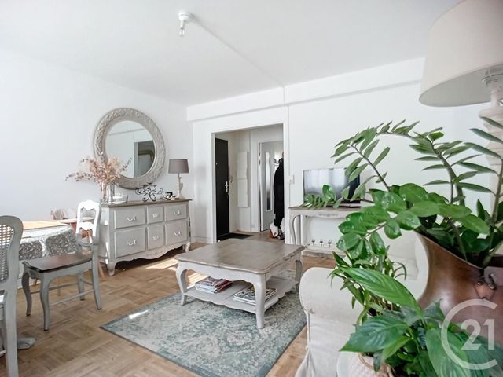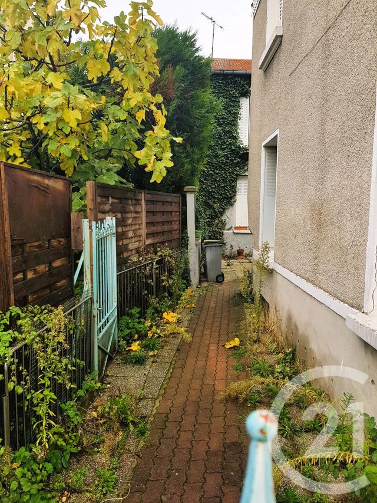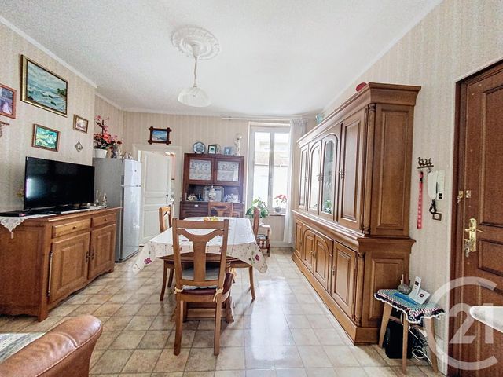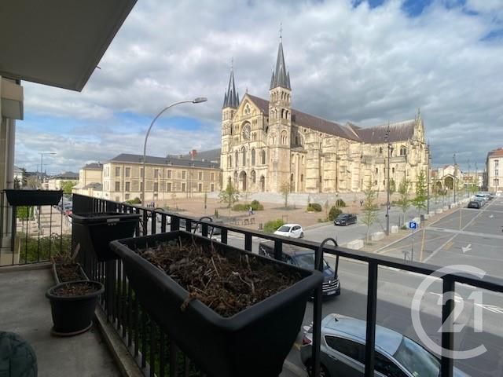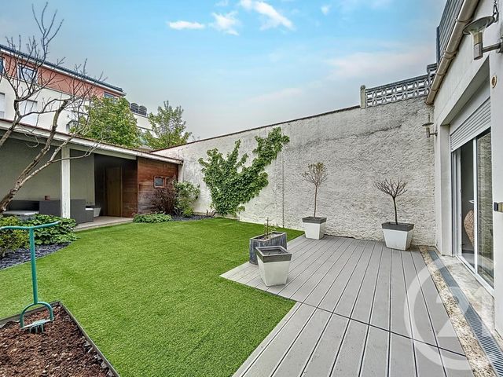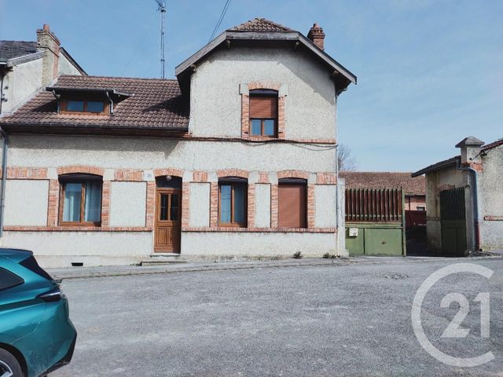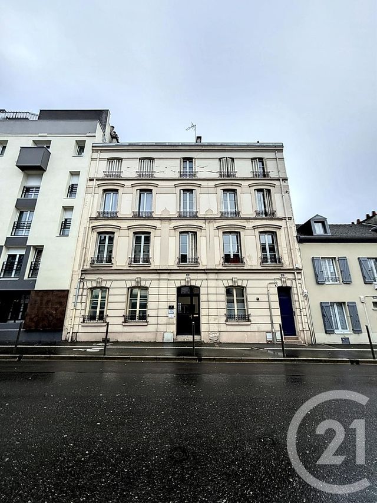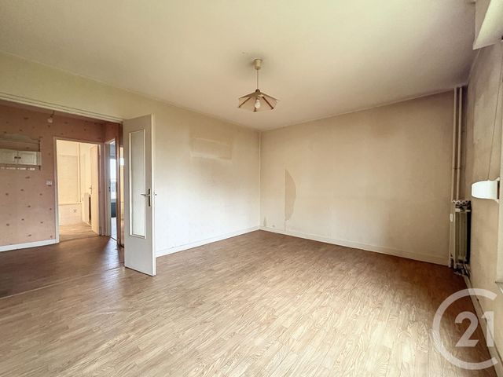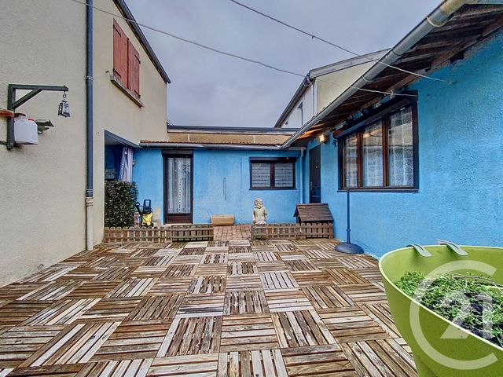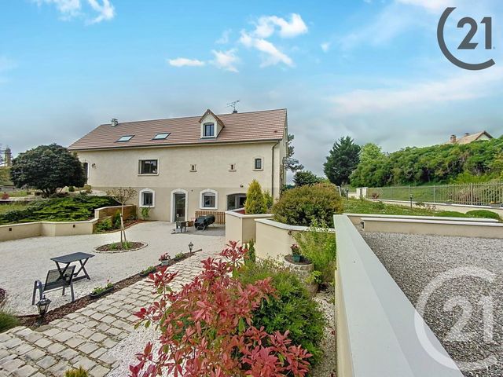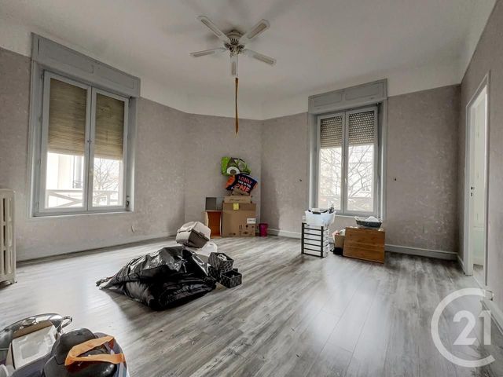Vente
REIMS
51
104,14 m2, 6 pièces
Ref : 17415
Appartement T6 à vendre
239 000 €
104,14 m2, 6 pièces
CHAMPIGNY
51
165 m2, 7 pièces
Ref : 17411
Maison à vendre
439 900 €
165 m2, 7 pièces
AOUGNY
51
175 m2, 6 pièces
Ref : 17364
Maison à vendre
399 000 €
175 m2, 6 pièces
REIMS
51
42,90 m2, 2 pièces
Ref : 17334
Appartement F2 à vendre
186 000 €
42,90 m2, 2 pièces
REIMS
51
39,12 m2, 2 pièces
Ref : 17289
Appartement T2 à vendre
110 000 €
Visiter le site dédié
39,12 m2, 2 pièces
REIMS
51
91 m2, 3 pièces
Ref : 17321
Maison à vendre
216 000 €
91 m2, 3 pièces
REIMS
51
10,60 m2, 1 pièce
Ref : 17247
Studette à vendre
48 000 €
10,60 m2, 1 pièce
REIMS
51
102,12 m2, 5 pièces
Ref : 16868
Maison à vendre
198 000 €
Visiter le site dédié
102,12 m2, 5 pièces
REIMS
51
61,04 m2, 3 pièces
Ref : 16824
Appartement F3 à vendre
159 000 €
61,04 m2, 3 pièces
REIMS
51
69 m2
Ref : 17402
Immeuble à vendre
99 000 €
69 m2
REIMS
51
93 m2, 6 pièces
Ref : 15390
Appartement F6 à vendre
273 000 €
93 m2, 6 pièces
REIMS
51
49,75 m2, 2 pièces
Ref : 17401
Appartement T2 à vendre
173 000 €
49,75 m2, 2 pièces
PONTFAVERGER MORONVILLIERS
51
160,50 m2, 6 pièces
Ref : 17347
Maison à vendre
268 000 €
160,50 m2, 6 pièces
REIMS
51
58,31 m2, 2 pièces
Ref : 17255
Appartement F2 à vendre
148 000 €
58,31 m2, 2 pièces
REIMS
51
46,25 m2, 2 pièces
Ref : 17167
Appartement F2 à vendre
70 000 €
46,25 m2, 2 pièces
REIMS
51
92,43 m2, 5 pièces
Ref : 16668
Maison à vendre
215 000 €
92,43 m2, 5 pièces
REIMS
51
221,78 m2, 8 pièces
Ref : 15595
Maison à vendre
626 000 €
221,78 m2, 8 pièces
REIMS
51
69,50 m2, 4 pièces
Ref : 17406
Appartement à vendre
165 850 €
69,50 m2, 4 pièces

