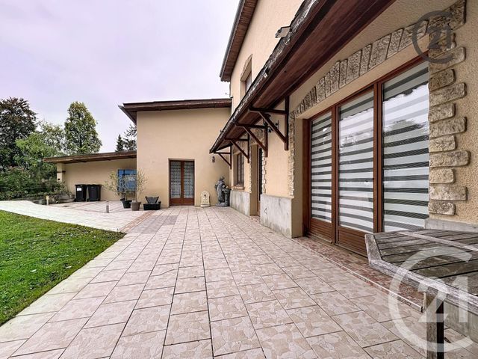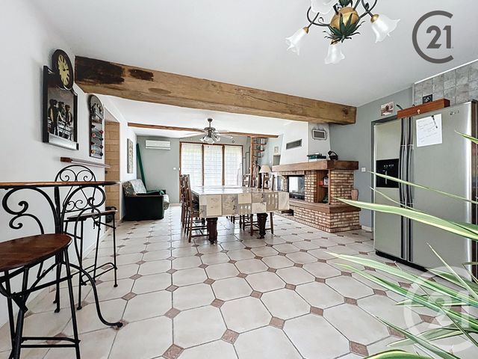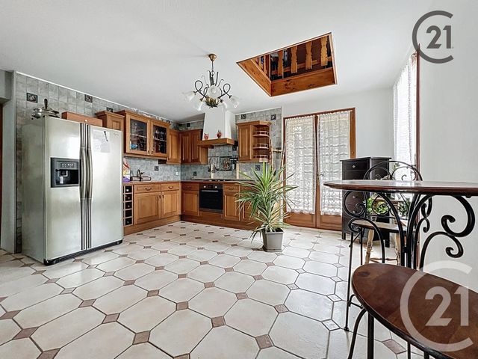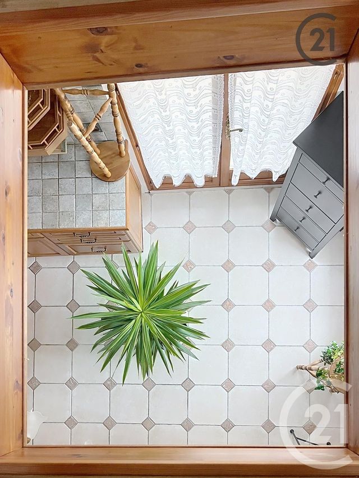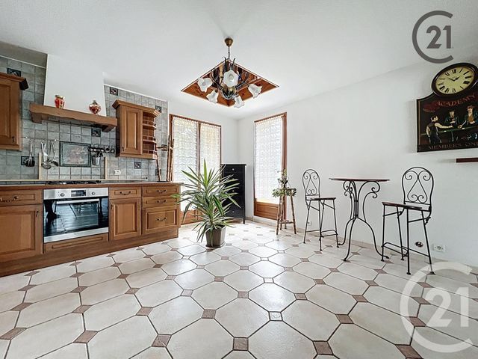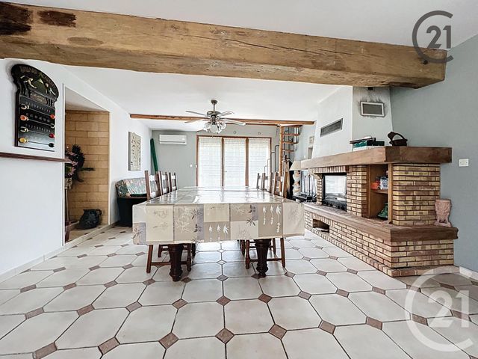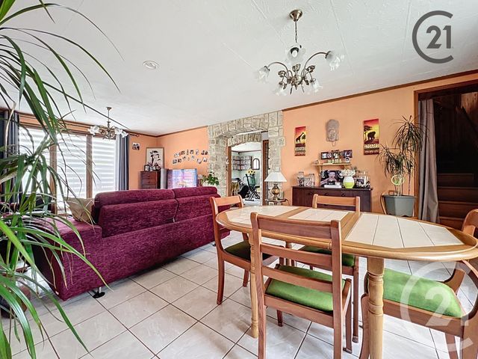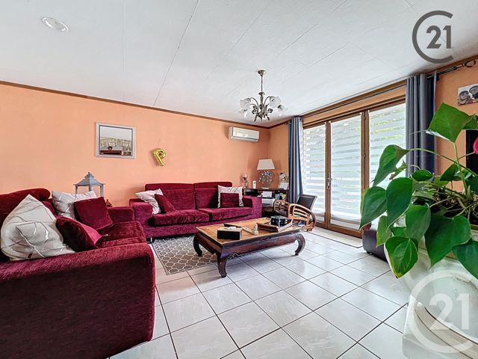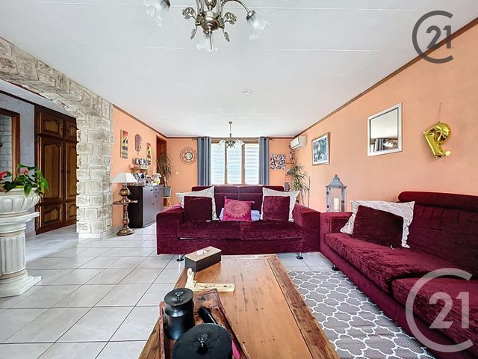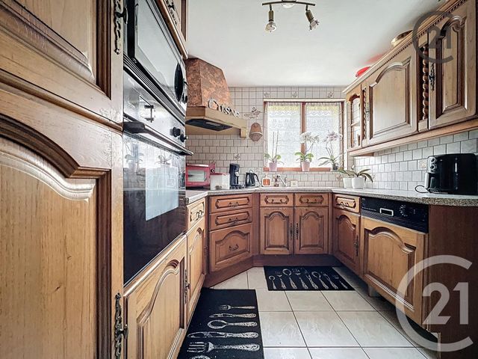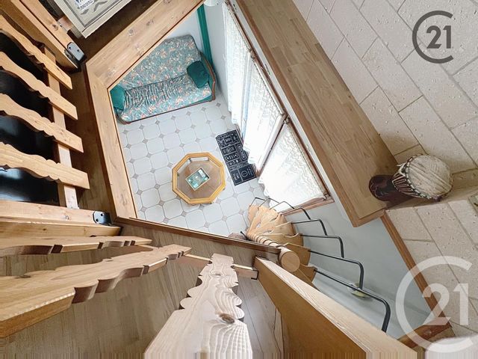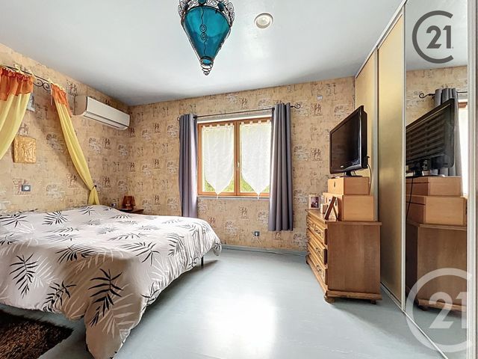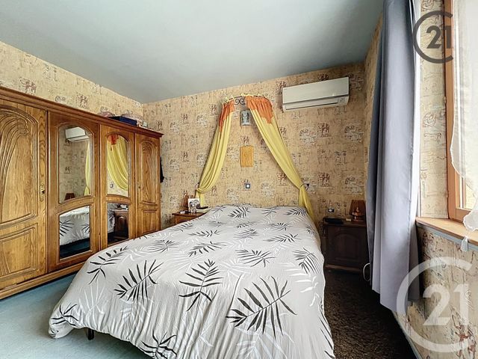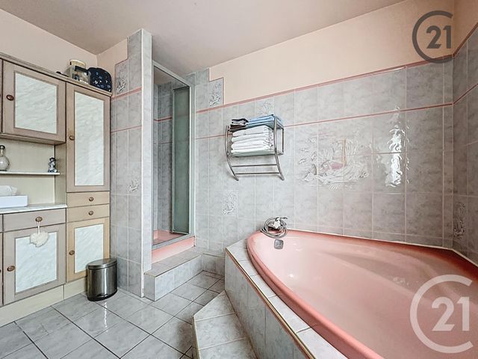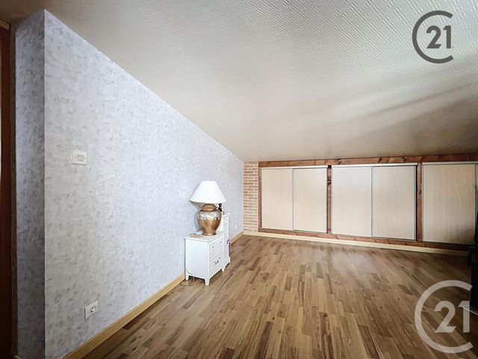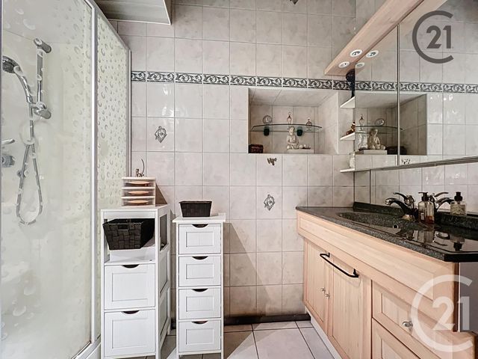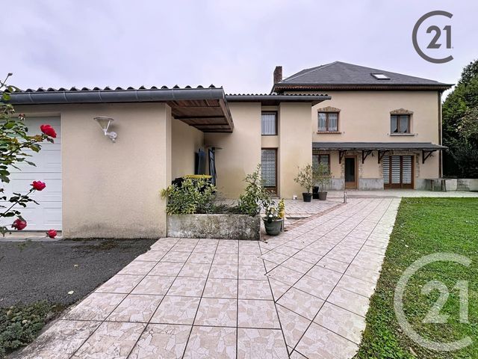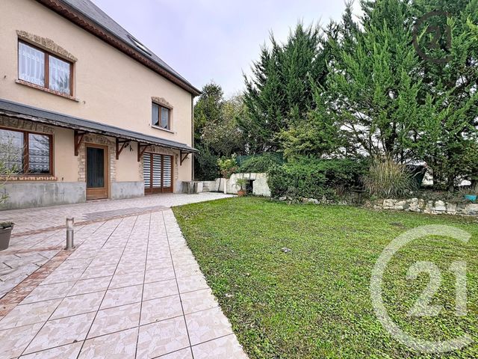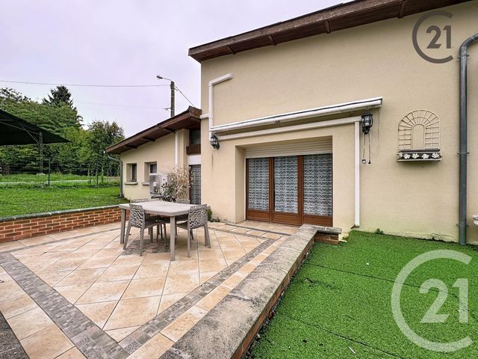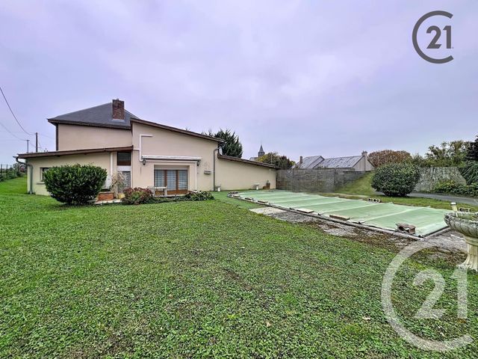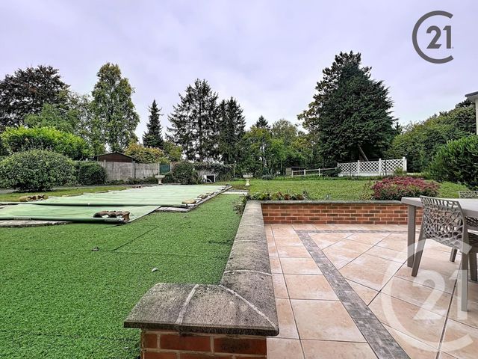Maison à vendre 7 pièces - 213 m2 AVANCON - 08
249 000 €
- Honoraires charge vendeur
-
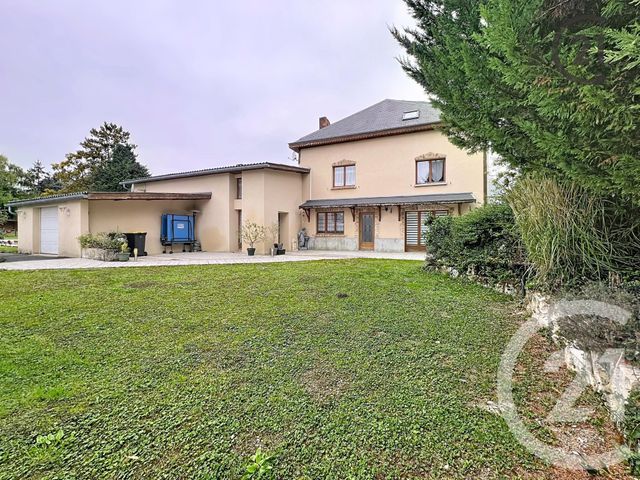 1/22
1/22 -
![Afficher la photo en grand maison à vendre - 7 pièces - 213.0 m2 - AVANCON - 08 - CHAMPAGNE-ARDENNE - Century 21 Espace Conseil]() 2/22
2/22 -
![Afficher la photo en grand maison à vendre - 7 pièces - 213.0 m2 - AVANCON - 08 - CHAMPAGNE-ARDENNE - Century 21 Espace Conseil]() 3/22
3/22 -
![Afficher la photo en grand maison à vendre - 7 pièces - 213.0 m2 - AVANCON - 08 - CHAMPAGNE-ARDENNE - Century 21 Espace Conseil]() 4/22
4/22 -
![Afficher la photo en grand maison à vendre - 7 pièces - 213.0 m2 - AVANCON - 08 - CHAMPAGNE-ARDENNE - Century 21 Espace Conseil]() 5/22
5/22 -
![Afficher la photo en grand maison à vendre - 7 pièces - 213.0 m2 - AVANCON - 08 - CHAMPAGNE-ARDENNE - Century 21 Espace Conseil]() 6/22
6/22 -
![Afficher la photo en grand maison à vendre - 7 pièces - 213.0 m2 - AVANCON - 08 - CHAMPAGNE-ARDENNE - Century 21 Espace Conseil]() + 167/22
+ 167/22 -
![Afficher la photo en grand maison à vendre - 7 pièces - 213.0 m2 - AVANCON - 08 - CHAMPAGNE-ARDENNE - Century 21 Espace Conseil]() 8/22
8/22 -
![Afficher la photo en grand maison à vendre - 7 pièces - 213.0 m2 - AVANCON - 08 - CHAMPAGNE-ARDENNE - Century 21 Espace Conseil]() 9/22
9/22 -
![Afficher la photo en grand maison à vendre - 7 pièces - 213.0 m2 - AVANCON - 08 - CHAMPAGNE-ARDENNE - Century 21 Espace Conseil]() 10/22
10/22 -
![Afficher la photo en grand maison à vendre - 7 pièces - 213.0 m2 - AVANCON - 08 - CHAMPAGNE-ARDENNE - Century 21 Espace Conseil]() 11/22
11/22 -
![Afficher la photo en grand maison à vendre - 7 pièces - 213.0 m2 - AVANCON - 08 - CHAMPAGNE-ARDENNE - Century 21 Espace Conseil]() 12/22
12/22 -
![Afficher la photo en grand maison à vendre - 7 pièces - 213.0 m2 - AVANCON - 08 - CHAMPAGNE-ARDENNE - Century 21 Espace Conseil]() 13/22
13/22 -
![Afficher la photo en grand maison à vendre - 7 pièces - 213.0 m2 - AVANCON - 08 - CHAMPAGNE-ARDENNE - Century 21 Espace Conseil]() 14/22
14/22 -
![Afficher la photo en grand maison à vendre - 7 pièces - 213.0 m2 - AVANCON - 08 - CHAMPAGNE-ARDENNE - Century 21 Espace Conseil]() 15/22
15/22 -
![Afficher la photo en grand maison à vendre - 7 pièces - 213.0 m2 - AVANCON - 08 - CHAMPAGNE-ARDENNE - Century 21 Espace Conseil]() 16/22
16/22 -
![Afficher la photo en grand maison à vendre - 7 pièces - 213.0 m2 - AVANCON - 08 - CHAMPAGNE-ARDENNE - Century 21 Espace Conseil]() 17/22
17/22 -
![Afficher la photo en grand maison à vendre - 7 pièces - 213.0 m2 - AVANCON - 08 - CHAMPAGNE-ARDENNE - Century 21 Espace Conseil]() 18/22
18/22 -
![Afficher la photo en grand maison à vendre - 7 pièces - 213.0 m2 - AVANCON - 08 - CHAMPAGNE-ARDENNE - Century 21 Espace Conseil]() 19/22
19/22 -
![Afficher la photo en grand maison à vendre - 7 pièces - 213.0 m2 - AVANCON - 08 - CHAMPAGNE-ARDENNE - Century 21 Espace Conseil]() 20/22
20/22 -
![Afficher la photo en grand maison à vendre - 7 pièces - 213.0 m2 - AVANCON - 08 - CHAMPAGNE-ARDENNE - Century 21 Espace Conseil]() 21/22
21/22 -
![Afficher la photo en grand maison à vendre - 7 pièces - 213.0 m2 - AVANCON - 08 - CHAMPAGNE-ARDENNE - Century 21 Espace Conseil]() 22/22
22/22
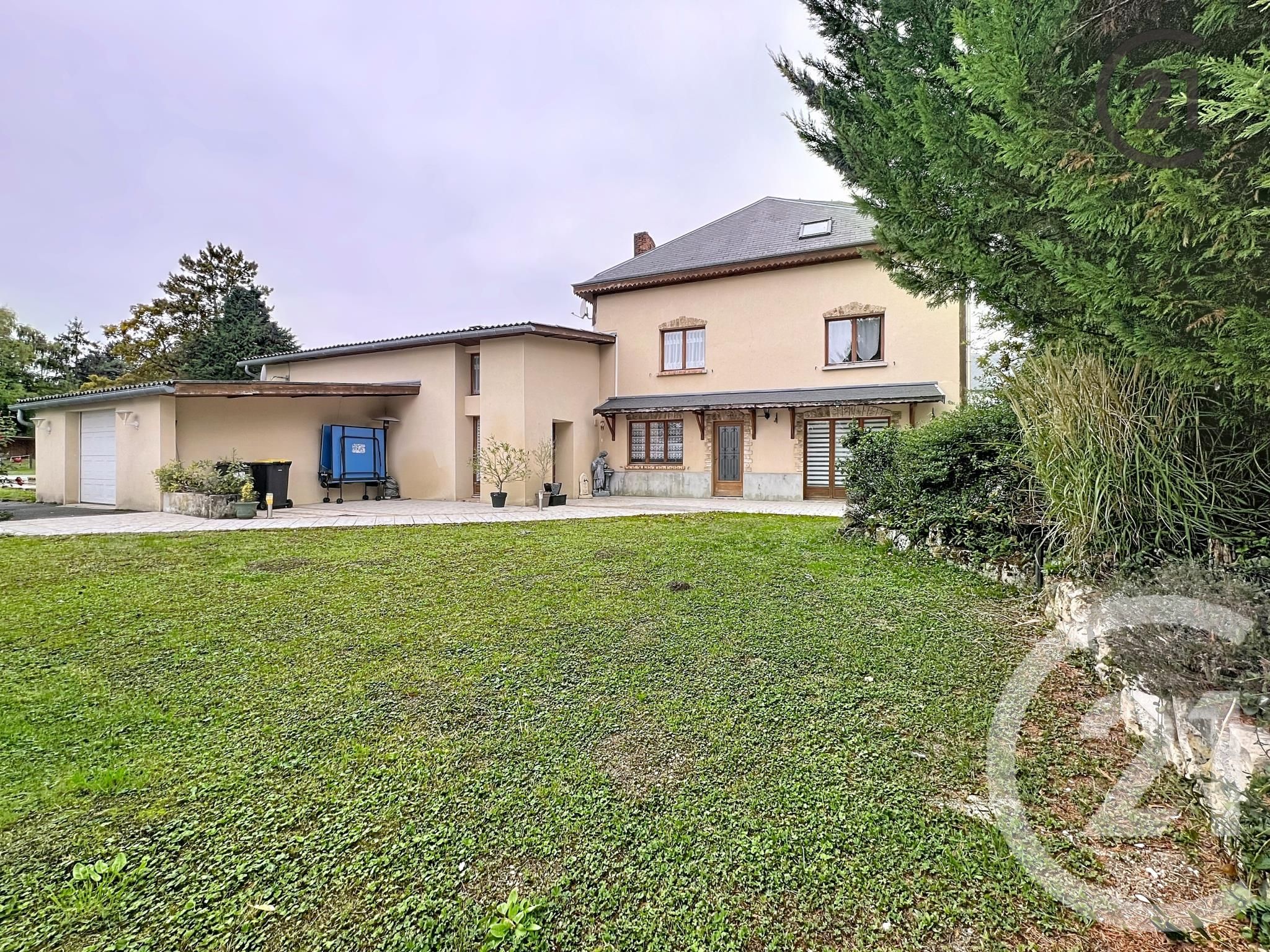
Description
Dans la commune d' Avançon, se niche une maison familiale aux proportions généreuses. Avec une surface habitable de 213 mètres carrés, elle offre un espace de vie idéal pour les familles ou les amateurs d'espace. Cette maison de 7 pièces comprend trois chambres, une salle de bains, une salle de douche avec WC, ainsi qu'une cuisine et un salon/séjour spacieux, offrant de multiples possibilités d'aménagement avec sa 2ème cuisine ouverte sur la 2ème pièce de vie. Cette maison propose un fort potentiel également avec son double accès à l'étage.
La maison présente des combles de 73 mètres carrés, offrant un potentiel d'extension ou de création d'espaces supplémentaires pour ceux qui le souhaitent.
Une allée privative dessert un garage, un jardin qui entoure la maison avec une jolie terrasse à l'abris des regards afin de profiter de la piscine creusée.
Pour plus d'informations, contactez Elodie SEILER au 06.30.47.16.01 ou par mail : elodie.seiler@martinot-immobilier.fr
Localisation
Afficher sur la carte :
Vue globale
- Surface totale : 213 m2
- Surface habitable : 213 m2
- Surface terrain : 1 046 m2
-
Nombre de pièces : 7
- comble (73,4 m2)
- Bureau (6,5 m2)
- Chambre (9,5 m2)
- Chambre (19 m2)
- Chambre (16 m2)
- Buanderie (5,0 m2)
- Bureau (7,6 m2)
- couloir (5,3 m2)
- Salle de bains (8,2 m2)
- salon (37,3 m2)
- pièce (26,2 m2)
- Salle de douche avec WC (4,8 m2)
- Buanderie (4,8 m2)
- Dégagement (5,2 m2)
- Cuisine (7,7 m2)
- WC (1,5 m2)
- salle à manger (32 m2)
- Séjour (11,1 m2)
- Entrée (5,5 m2)
Équipements
Les plus
Piscine
Garage
Général
- Garage : 1 place(s)
- Chauffage : Bois et électricité pompe à chaleur air-eau
- Cheminée, double vitrage
À savoir
- Travaux récents : FOSSE TOUT EAU, épandage
- Travaux à prévoir : extension en 2005
- Taxe foncière : 770 €
Les performances énergétiques
Date du DPE : 26/10/2025
