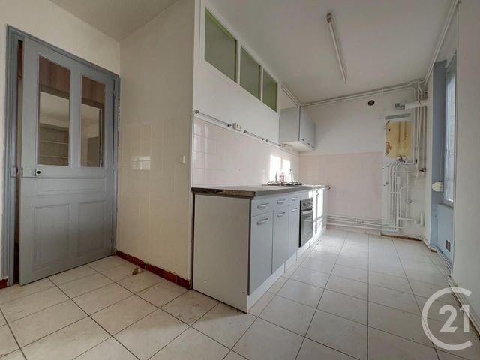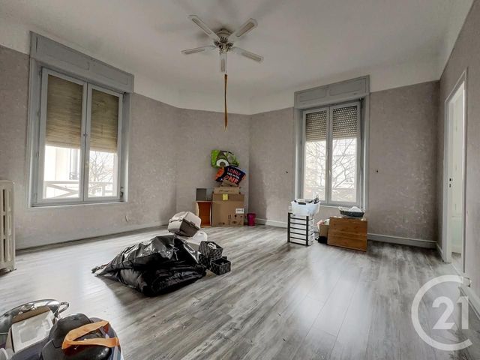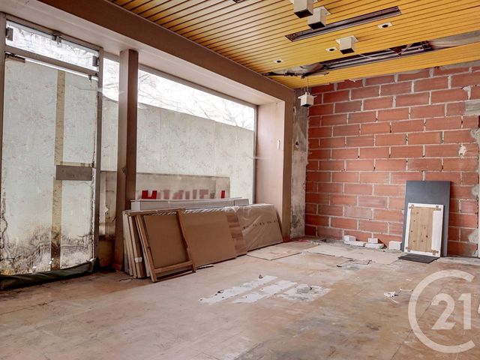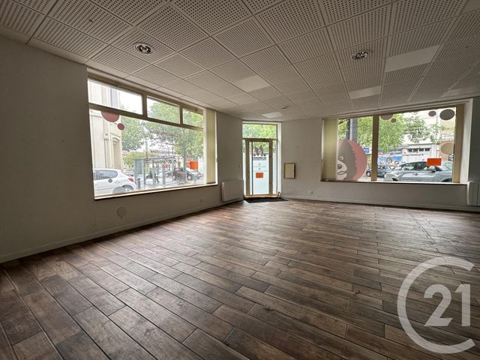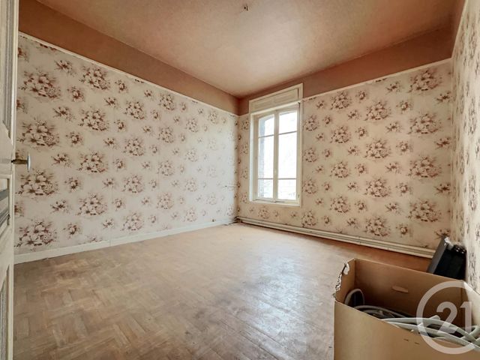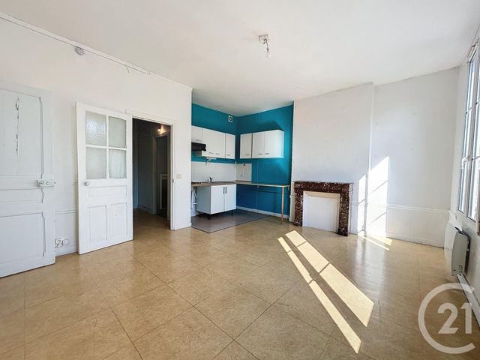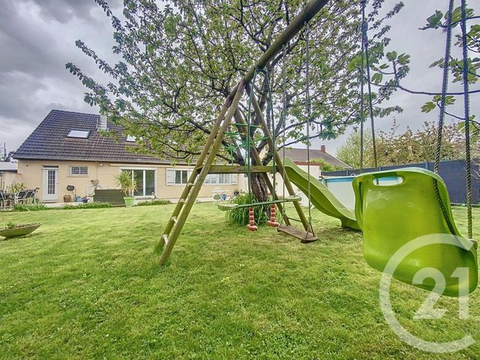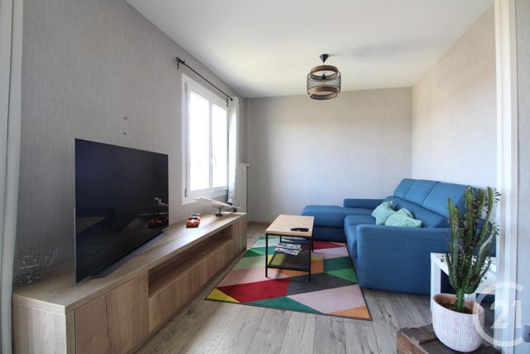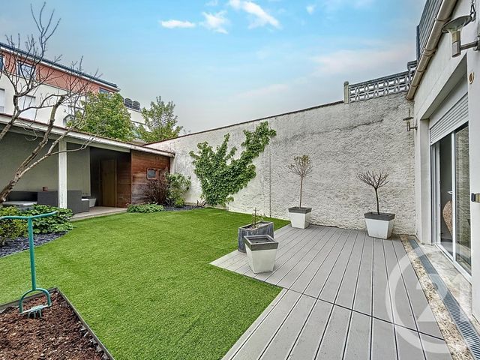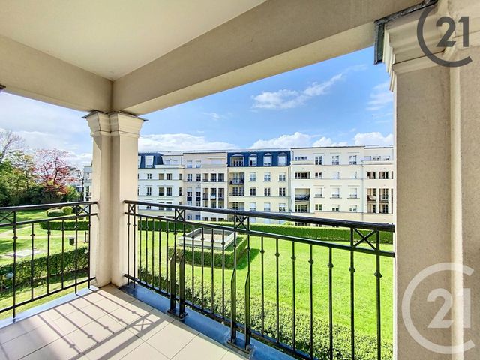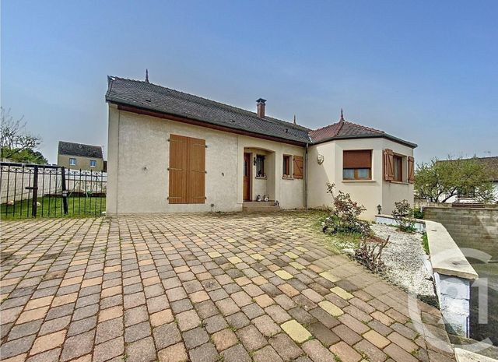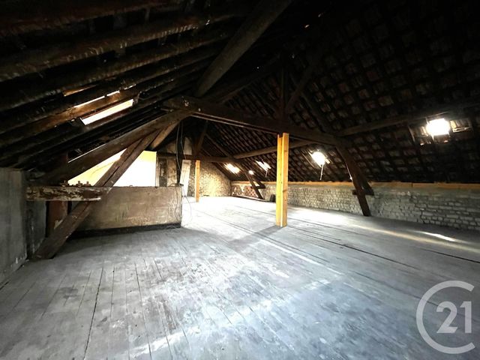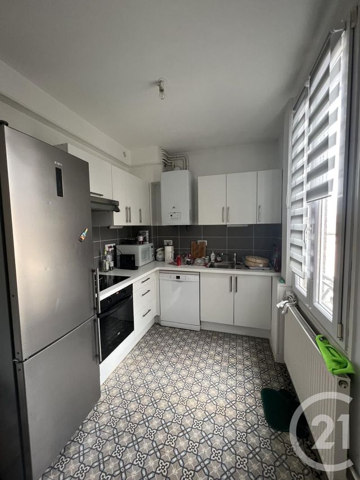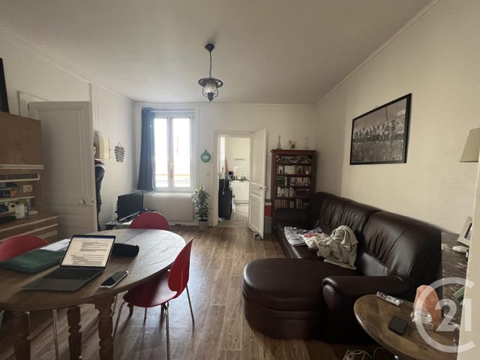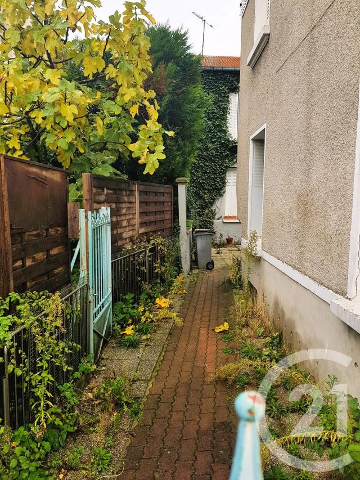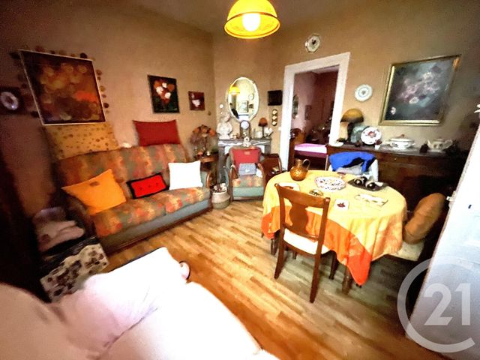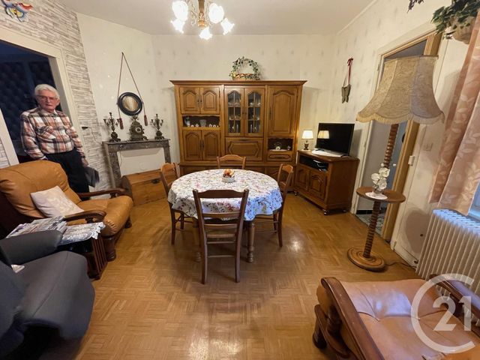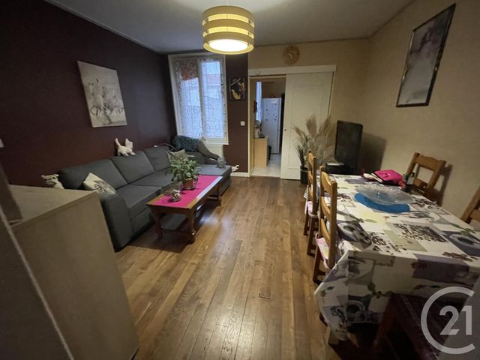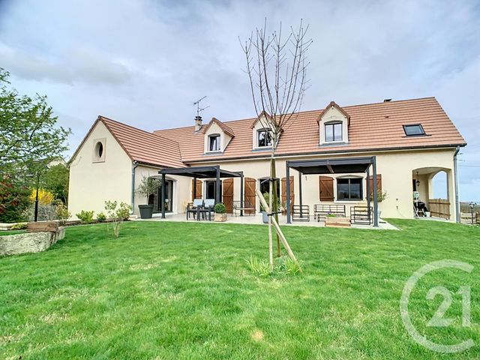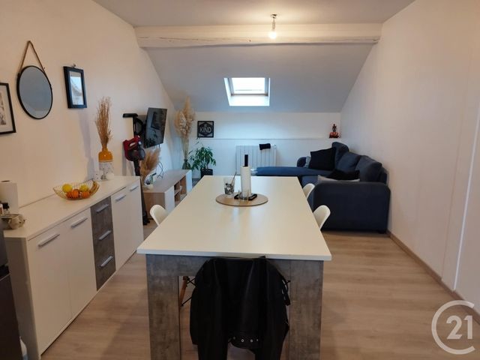Vente
REIMS
51
88,40 m2, 4 pièces
Ref : 17410
Appartement T4 à vendre
172 800 €
88,40 m2, 4 pièces
REIMS
51
69,50 m2, 4 pièces
Ref : 17406
Appartement à vendre
165 850 €
69,50 m2, 4 pièces
REIMS
51
38,10 m2
Ref : 17404
à vendre
98 100 €
38,10 m2
REIMS
51
61,60 m2
Ref : 17403
à vendre
171 200 €
61,60 m2
REIMS
51
62,40 m2, 4 pièces
Ref : 17405
Appartement T3 à vendre
124 200 €
62,40 m2, 4 pièces
REIMS
51
39,12 m2, 2 pièces
Ref : 17289
Appartement T2 à vendre
110 000 €
Visiter le site dédié
39,12 m2, 2 pièces
CHAMPIGNY
51
165 m2, 7 pièces
Ref : 17411
Maison à vendre
458 000 €
165 m2, 7 pièces
TINQUEUX
51
66,46 m2, 4 pièces
Ref : 17398
Appartement T4 à vendre
179 800 €
66,46 m2, 4 pièces
REIMS
51
49,75 m2, 2 pièces
Ref : 17401
Appartement T2 à vendre
173 000 €
49,75 m2, 2 pièces
REIMS
51
42,90 m2, 2 pièces
Ref : 17334
Appartement F2 à vendre
186 000 €
42,90 m2, 2 pièces
BAZANCOURT
51
132,89 m2, 6 pièces
Ref : 17268
Maison à vendre
350 000 €
132,89 m2, 6 pièces
REIMS
51
58,44 m2, 3 pièces
Ref : 17385
Appartement F3 à vendre
136 000 €
58,44 m2, 3 pièces
REIMS
51
56,89 m2, 3 pièces
Ref : 17384
Appartement F3 à vendre
146 500 €
56,89 m2, 3 pièces
REIMS
51
69 m2
Ref : 17402
Immeuble à vendre
99 000 €
69 m2
REIMS
51
56,89 m2, 3 pièces
Ref : 17383
Appartement F3 à vendre
125 500 €
56,89 m2, 3 pièces
REIMS
51
54,61 m2, 3 pièces
Ref : 17381
Appartement F3 à vendre
109 700 €
54,61 m2, 3 pièces
BRIMONT
51
221,78 m2, 8 pièces
Ref : 15595
Maison à vendre
689 000 €
221,78 m2, 8 pièces
REIMS
51
64,20 m2, 4 pièces
Ref : 17288
Appartement T4 à vendre
163 000 €
64,20 m2, 4 pièces

